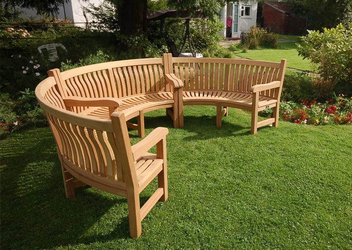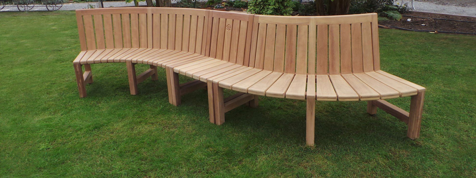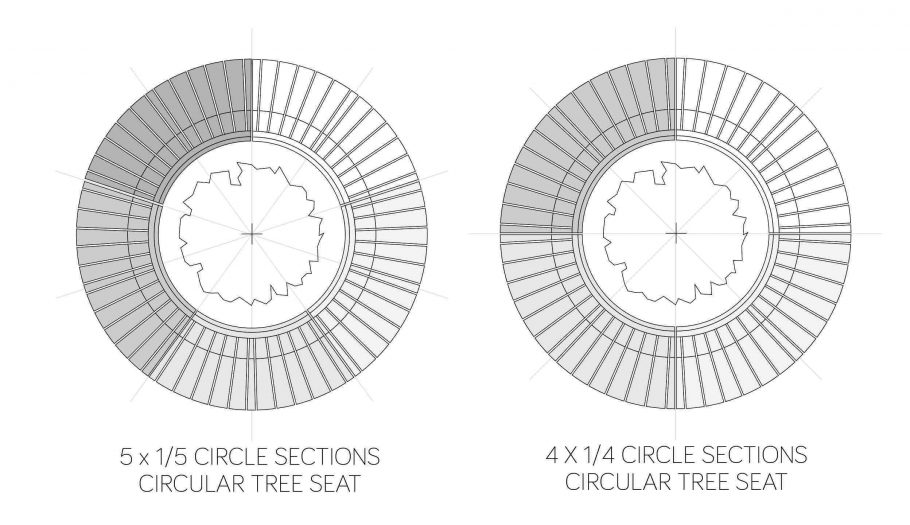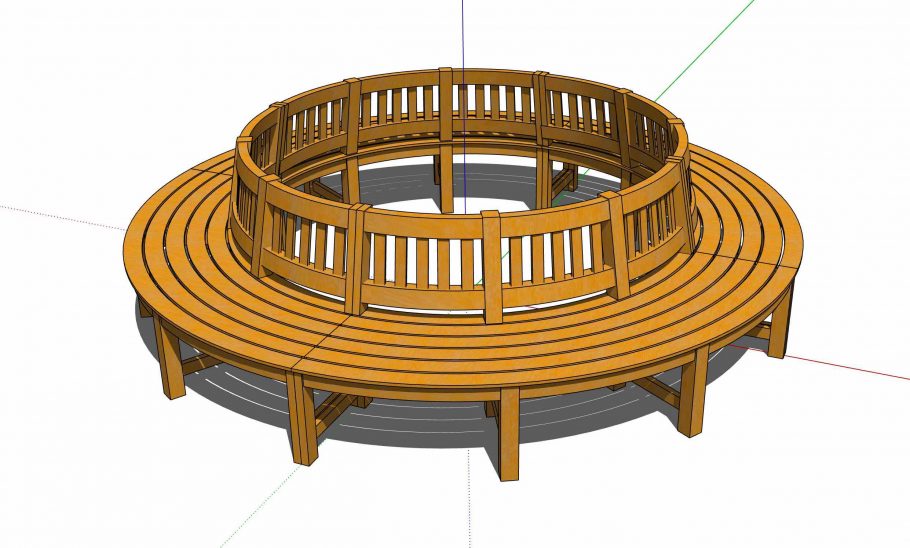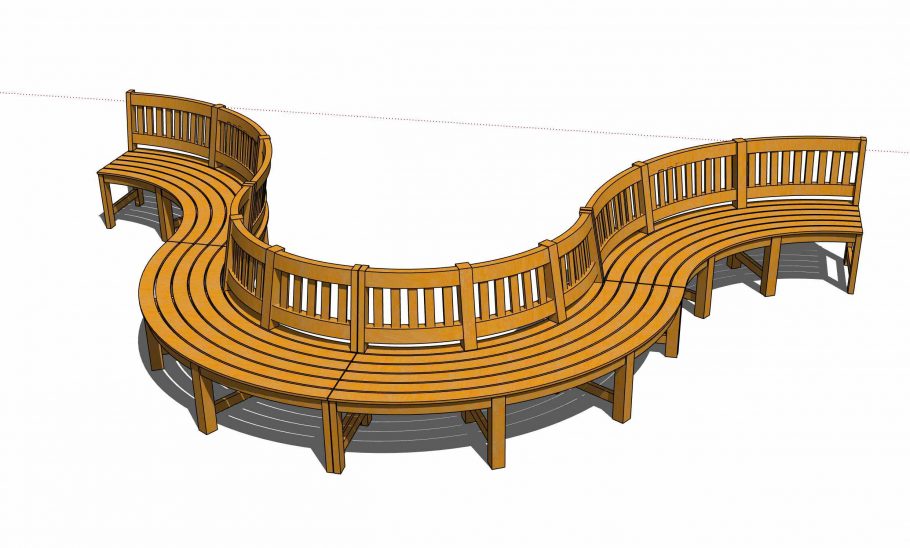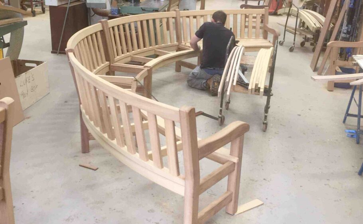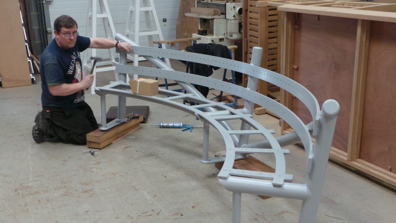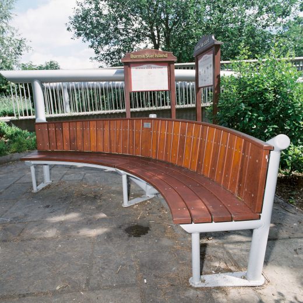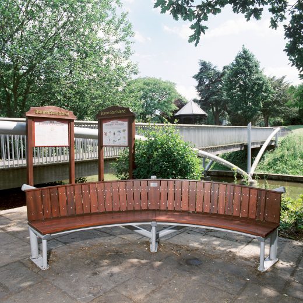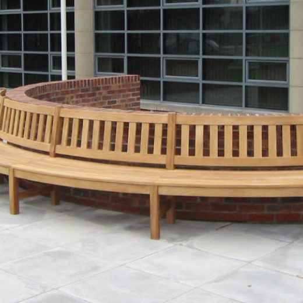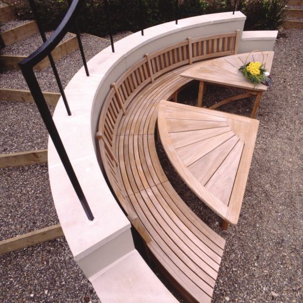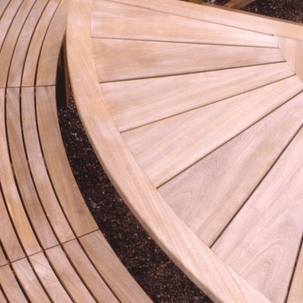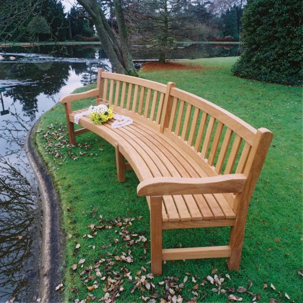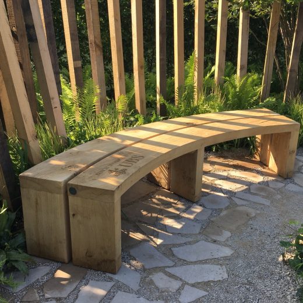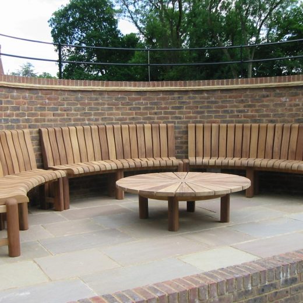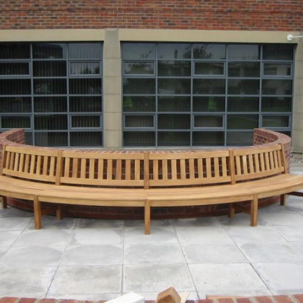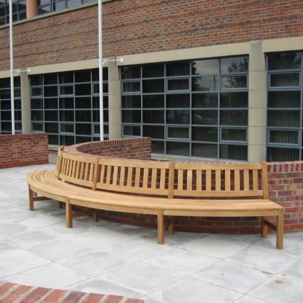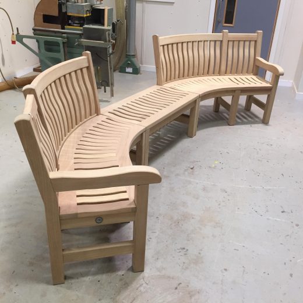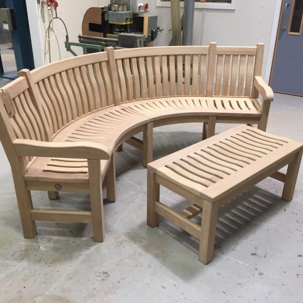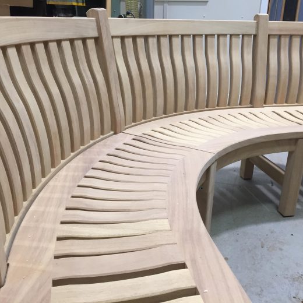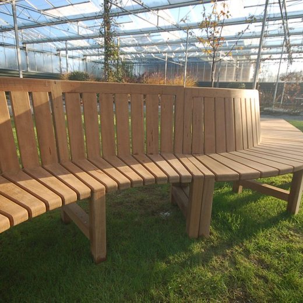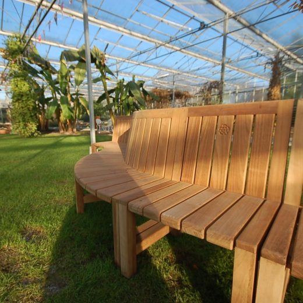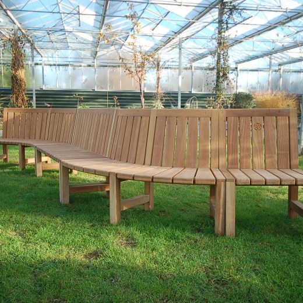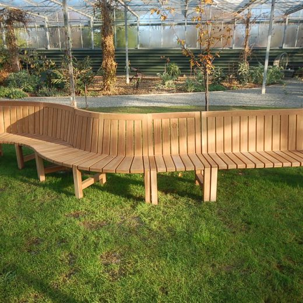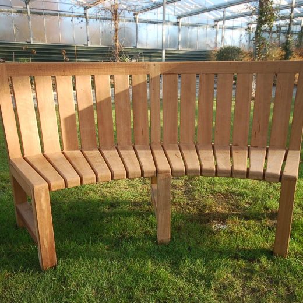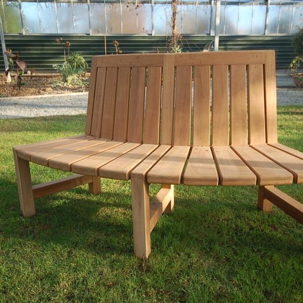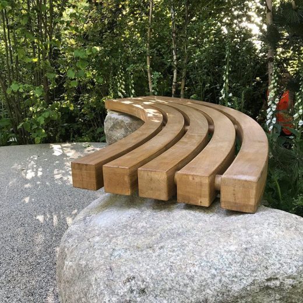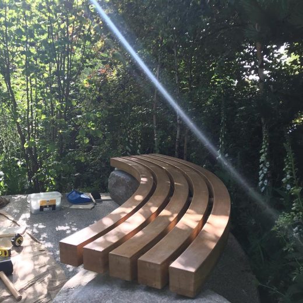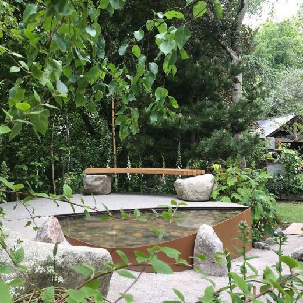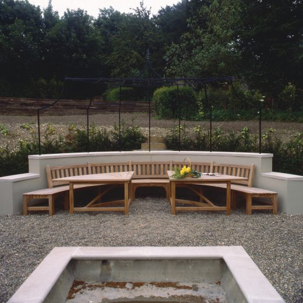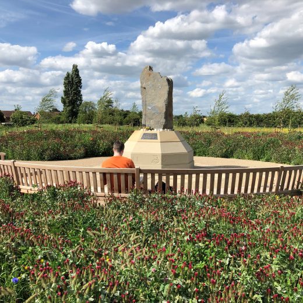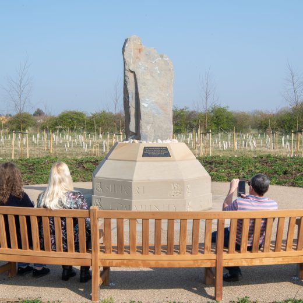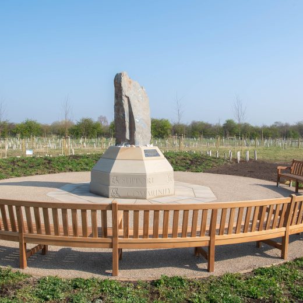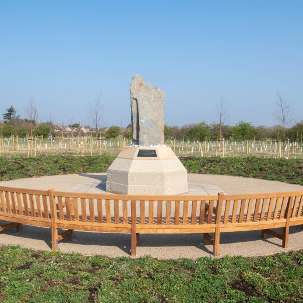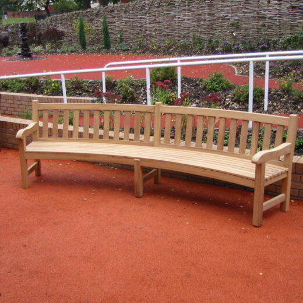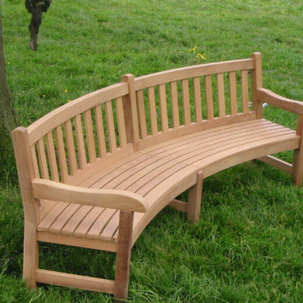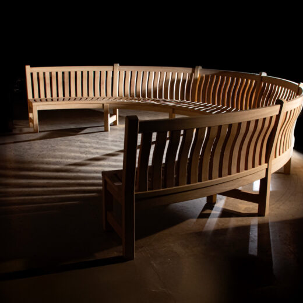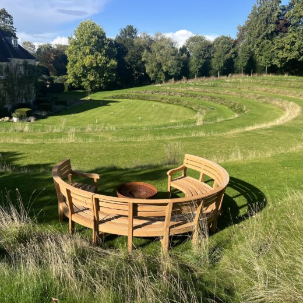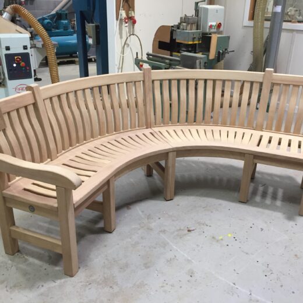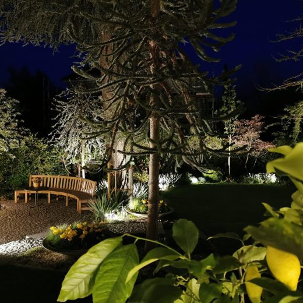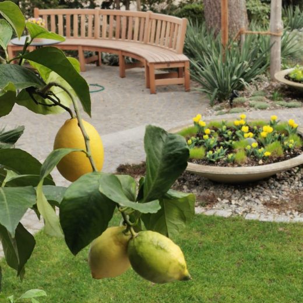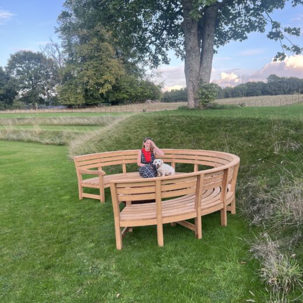From initial concept to three dimensional visualisation to final creation.
We often start work on a curved bench by taking a drawing or sketch. These will normally be worked on either with the client at initial conception or in many cases provided by landscape developers who are managing an urban development project and may already have a fixed idea of how they require their curved benches to look.
Taking into consideration the space, types of materials and budget we can then draw up a basic concept as a starting point working on the kind of curve and overall shape of the bench ready for the next stage of development.
3D Visualisation
Once we have the initial idea created we move on to creating three dimensional visualisations of the curved bench concept. This way we can visualise every piece of material, how they connect together and spot any potentially weaknesses or flaws that could prove problematic during construction.
As you can see, creating a 3D model of the intended bench can really help with being able to see exactly how the bench will look.
If the curved bench system is modular in it's construction then 3D bench visualisation helps to recognise how the different curved wooden benches connect to each other to ensure a consistent and natural curve throughout all units.
We are also able to fully cost the construction as the 3D curved benches are designed at actual size and we are therefore able to see exactly how much wood and other materials are used.
If you are a landscape developer then you may already have some sort of visualisation of a curved bench drawn up in Auto Cad or other software. We can take most files such as .ai, .eps, .dwg, .obg etc to work up a 3D model.
